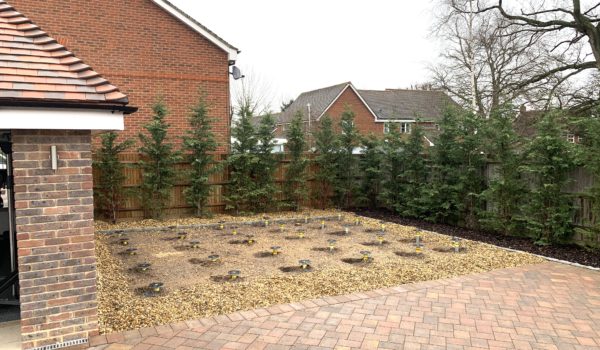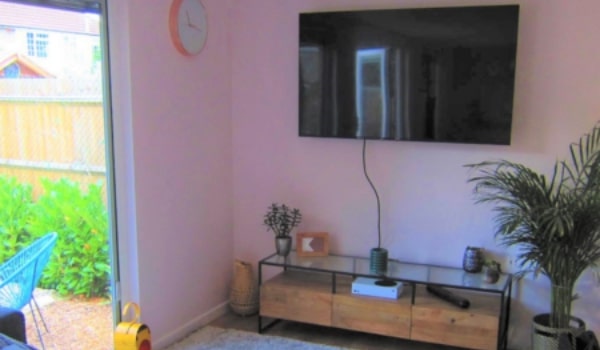Planning permission relates to what and where you build. Generally, and under permitted development, garden buildings are permitted (with no planning required) if:
– Less than 50% of the garden area.
– If it is in rear of your house, NOT in front or near a main road.
– The buidling is NOT within a conservation area, AONB, has a listing.**
– The garden and area DO NOT have any protected species (such as newts).
– It is NOT used for certain commercial uses.**
– It is NOT on a flood plain.** If on a Flood Plain you are likley to need a FRA – Flood Risk Assessment to accompany a Planning Permisson application.
– There are NO covenants placed upon your house or development.**
– There were NO restrictions placed on your house at time of the original planning permission.**
– Not sure?. In these instances apply to your Local Authority for a CTU – A Certificate of Lawful Use. This is a formal request (question) ‘Do I need planning permission’ to which you will receive and Yes or No in writing.
In most instances planning permission IS NOT required. For your peace of mind and to avoid any potential future issues, Kingdom Rooms and Greg, our Planning Consultant are here to assist.
**These items may need investigating which we can undertake for you.
There will always be exceptions and local authority views may differ, so please do ask if you need further guidance. We have a specialist consultant who can advise and assist with applications.
If your house was built after 1980 we recommend you check the originial planning permission. Just to ensure that no clause was added to the planning approval that could affect your building.
If less than 10 years old there is a possibility that your Developer (house builder) may require you to approach them for permission. This is usually to ensure that you comply with the original planning approval whist also protecting the site from over development if very new. They may struggle selling the last properties if customers have been placing neon pink Barbie castles in every garden…
Single span flat roofs up to 2.5 meters high without planning permission needed.
Be mindful of garden heights though.
If further than 2 meters from a boundary, you can build higher.
Double sloping (gable) roofs can be higher than 2.5m.
Base heights can be in addition to this height and garden slopes taken into consideration.
Regardless of height, be mindful of neighbours and blocking any view.
Building regulations relate to how you build and which materials are used. Buildings may require the same rules as building a new home. Generally, you do not need them if:
– Less it is than 30m2 internal floor area.
– If it is not attached to a property.
– If a toilet, sink or shower is ‘off grid’.
You will need Building Regulations if:
– You have water and waste connected to the mains, as this is deemed to be a habitable space.
– Your garden room is larger than 30m2 in floor area.
– Someone lives in the building.
– Used for certain types of workshops and commercial areas (as fire and other risk factors increase).
The requirement for Building Regulations can add considerably to the design, local authority and build costs.
Electrics are the only aspect of Building Regulations we must comply with. Our electrical packages including connection are completed and certified to current Building Regulations.
As a garden building, whilst there is no rule, but we still use safety glass everywhere and A+rated double glazing for insulation with background ventilation. Plus safer low thresholds on doors.
If your building has a floor area greater than 15m2, you should build 1m from a boundary. Smaller builds can be built up to a boundary. Whilst we may be able to build close to a boundary, our team will need space to work when they are creating your garden building. Then you need space to clean and remove any debris.
We normally suggest 50cm. Any closer, you may need to remove and refit fence panels with the neighbours’ consent.
Make sure that your building and boundary are ‘future proofed’, allowing suitable access. We will provide a template letter and recommend informing any close neighbours. Your building could impede their light or make boundary maintenance difficult for them.
If close to a habited building there may also be a need to use fire retardant products.
Your Local Authority Nature Environment Team can give specific advice. But generally, our ground screws base option is the most preferred. They can avoid the damage to roots caused by strip or slab concrete bases.
We have worked with Local Authorities and can advise further on procedures needed.
TPO’s affect the area surrounding a tree, so could apply even if the tree is in another garden.
Easy, just visit this Government website for all the current rules and a very detailed, simple-to-understand explanation here.
Your water provider has responsability for any water or drains up to the boundary of your building.
If you plan to build over a pipe, drain or manhole cover, you must seek approval from your water utility provider and follow any instruction as you house a base should be constructed and where.
If a sewer is less than 150mm in diameter, you can apply for a free self-certify build over agreement.
For information on planning please feel free to contact us









