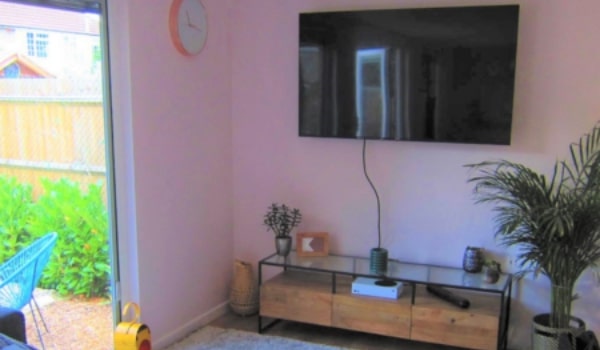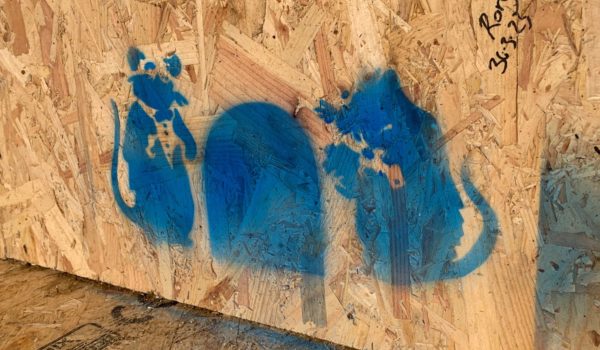Lechlade Garden Room
5m x 3.2m from £26,687
This dual-aspect design is proving very popular with lots of light (controllable with our internal blinds) and the clever aesthetics of a smaller building with reduced cladding.
Price overleaf includes FlexiFit Discount – Ask for details
Sizes are approximate and subject to cladding materials selected
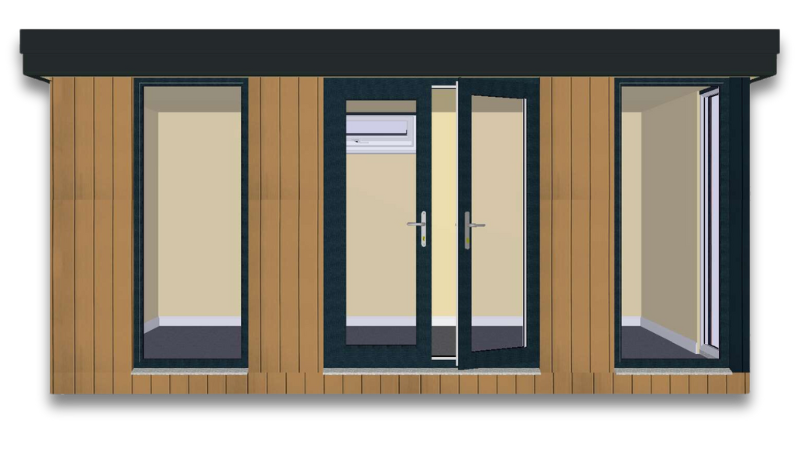
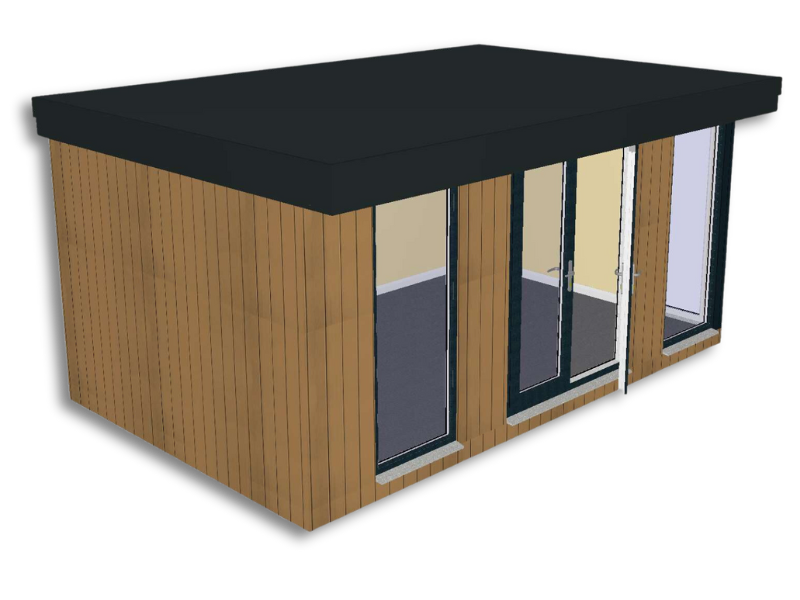
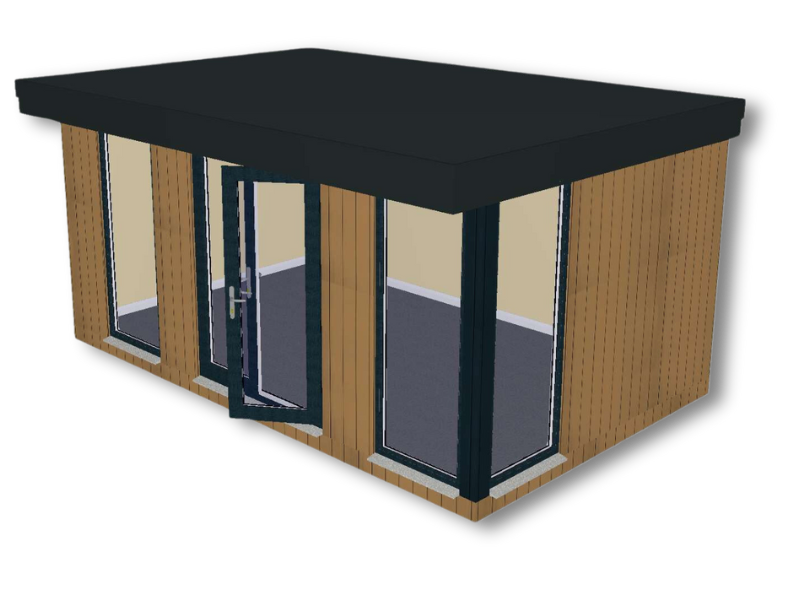
Prices include:
- Ground Screw Base
- SIP 6-sided cube structurally insulated building
- Fortex external cladding (choice of 11 colours)
- A-Rated double glazing (safety glass)
- White PVC Liniar windows and doors
- Background trickle ventilation
- Insurance approved locking
- Breathable membrane and 2x external battened
- Vented underside with rodent mesh
- Overhanging (300mm) canopy
- EDPM rubberised roof
- Gutter and downpipe
- Plastered interior
- Laminate flooring
- MDF Skirting boards
- Chrome Electrics package inc.
- 4 External canopy lights
- 4 internal spotlights
- 4 double sockets (2 with USB charger points)
- Light switch and all internal wiring
Prices also include:

Initial FREE home survey and design assistance

VAT and Installation

All waste removal

10-Year Insurance Underwritten Guarantee
Optional extras:
Make your garden room yours with our optional extras. We offer a range of options including internal heat rejection blinds, a choice of 44 different window colours, aluminium doors and bi-folds, Internal decoration and more to meet your style and tastes.
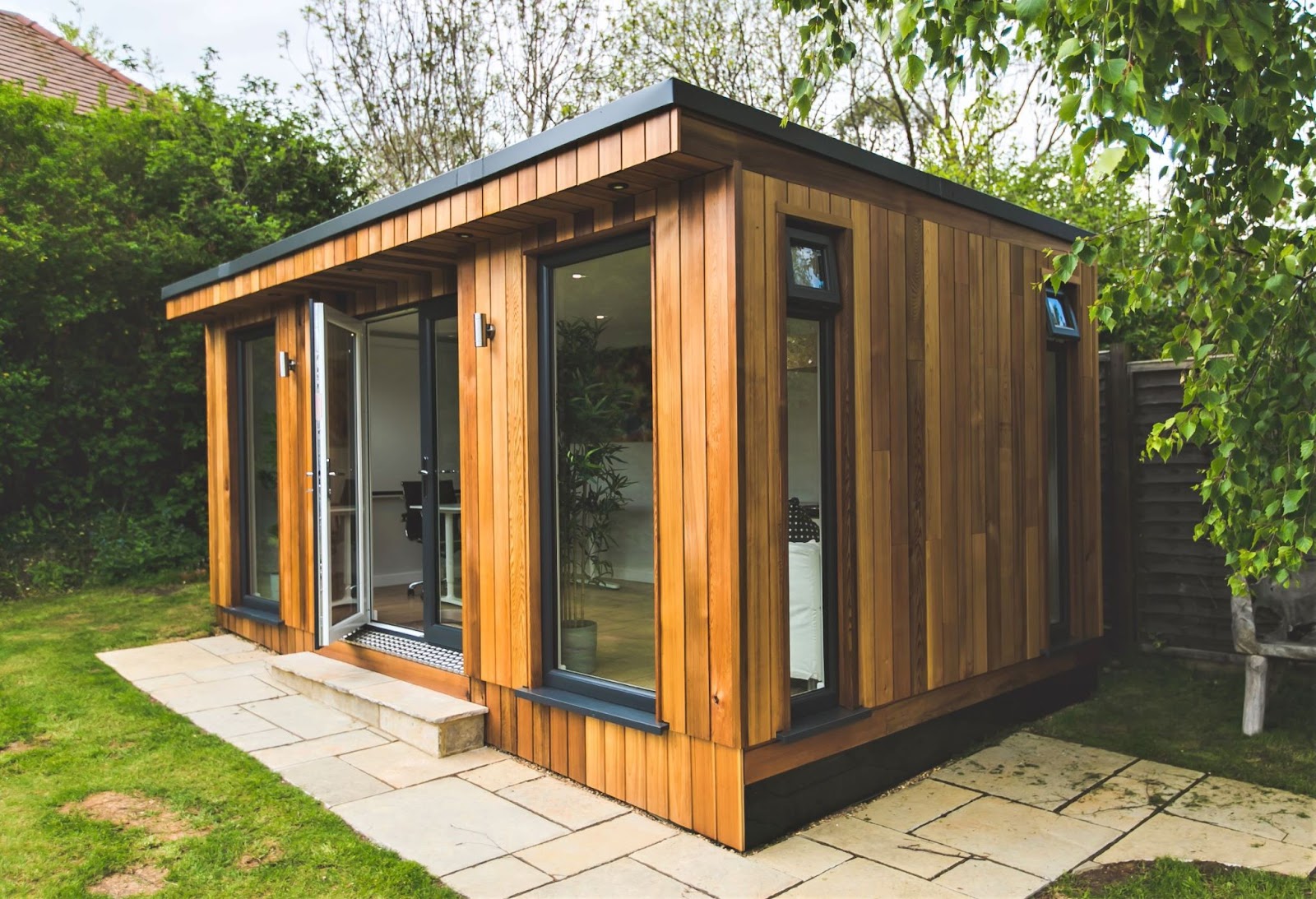
Book an appointment to visit our show centre to see the quality of our garden rooms for yourself!
Our customers state ‘The visit to the show centre was invaluable’
8 Armour Hill, Tilehurst, Reading, RG31 6JS
- Fully insulated for year-round use
- View before you buy show site
- Elevated ‘Off Damp Ground’ build
- FREE 3D Design service
- No-pressure quotations
- Adds value to your home
- Ultra low maintenance and heating costs
- Unique features
- Customised buildings to suit your home and budget
The process

Show site
Sited in our garden you see real buildings in use. Resulting in lower cost buildings against a conventional showsite with a paid sales team. See the differences between building methods, how buildings perform differently, variations on lifespan and why costs vary.

Site design visit
We offer a FREE survey, visiting your home to assess the site and your preferences. We can create a 3D design and price your building while we’re with you, taking into account your specific needs and your budget. Additionally, we’ll gather unique site data in case you decide to order.

Order & survey
After placing your order, we create a detailed job programe that we share with our team. Upon receiving a deposit, we conduct a site survey and communicate the key stages of the build. Stage payments are requested at significant milestones, with the final balance due on completion.

Installation
Construction generally begins 4-6 weeks from the order date, lasting about 2 weeks. We minimise disruption and involve you throughout the process. Your 10-year guarantee commences your satisfcatory completion and your final payment.
Environmental policy

Factory-built
This means minimal waste as fewer materials are used meaning there’s less to deliver, resulting in a quick, clean site build.

Insulation at its best
Our walls contain up to 20 times the insulation of other buildings for lower heating bills.

Wood be good
Our refined methods allow us to keep timber use to a minimum. All materials are separated and recycled, with as little as one rubble sack of waste per order.

Buying local
Using British Made and local materials allows us to reduce the carbon footprint of materials whilst supporting our economy.

And us…
Our home show centre means your price includes no expensive show site, expensive marketing or sales commission.
Not what you’re looking for?
Still can’t see what you want?
We can build to any design or size to suit your exact needs.






