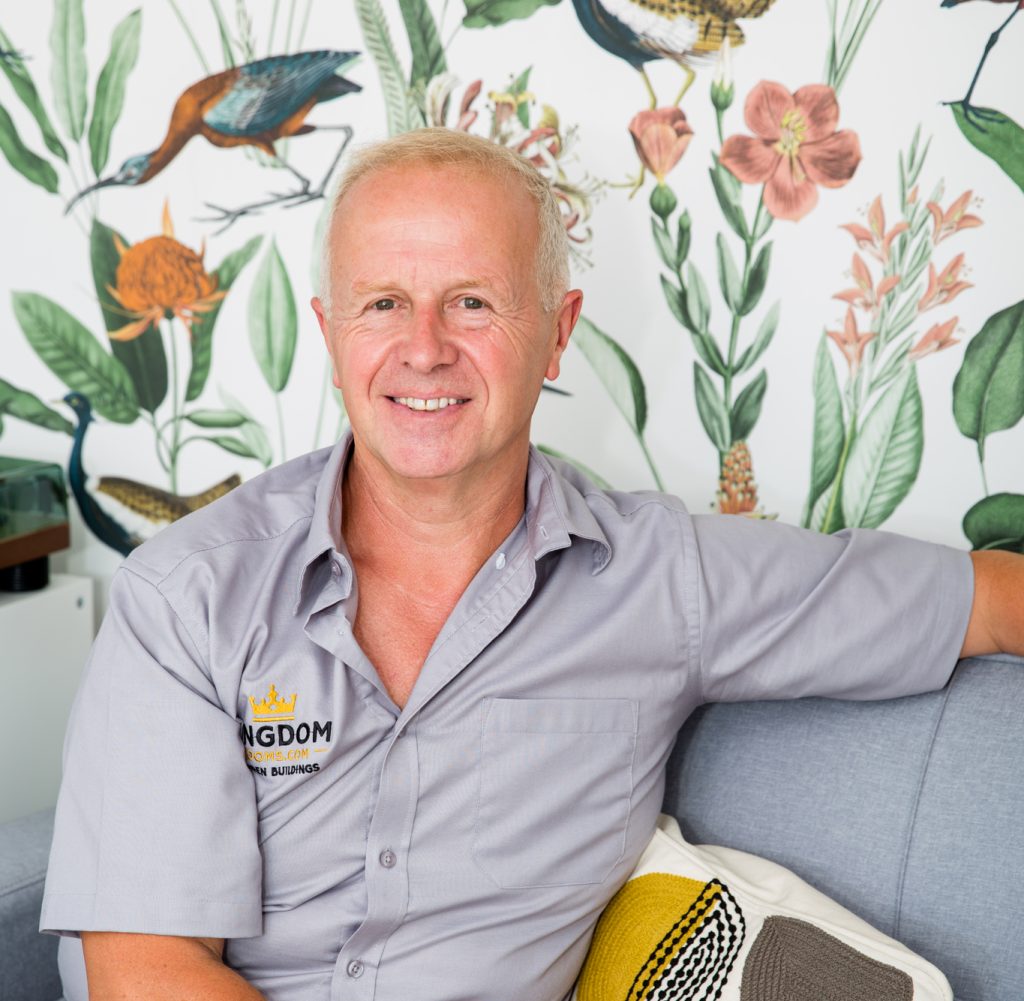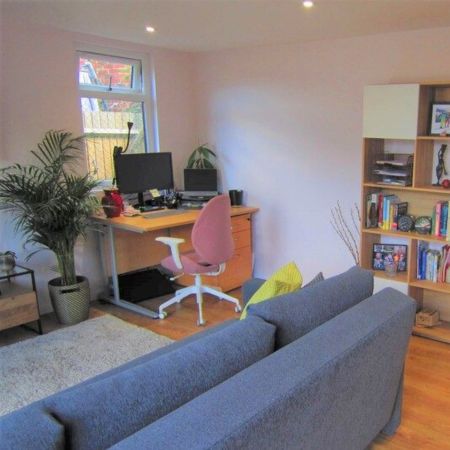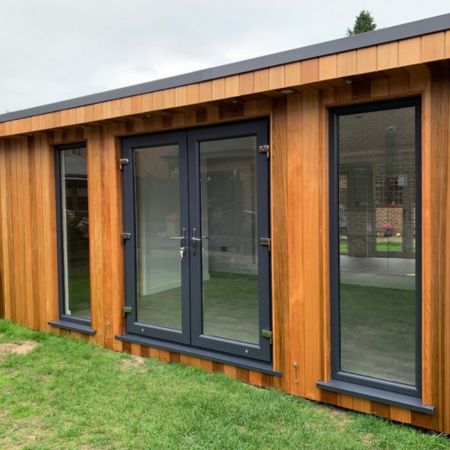Our Stunning Garden Rooms
We offer 7 standard garden rooms designs as well as the option to have a completely Bespoke Garden Room designed and built in your garden.
We are a family-run business with over 30 years experience & our managing director, Andy is always available for friendly chat, if you have any questions.
Prices start at ONLY £18,000 inc. VAT for a fully managed start to finish installation.
Purpose Built
Our garden rooms can be used for many different purposes! We have built gardens for home offices, home gyms, somewhere for the kids to hang out or even an extra bedroom/guest room!
Meet Andy from Kingdom Rooms
Andy Young is the managing Director of Kingdom Rooms and started the company over 10 years ago!
Andy has a wealth of knowledge on regulations and law when it comes to all extensions not just Garden Buildings! Simply Call Andy for an informal chat if need some advice or information

Garden Rooms FAQ
Kingdom Rooms can construct to meet building Regulations for disability access with low thresholds, wide access and easy-reach sockets and switches. We can also assist with ramps, auto-activated doors and a bespoke design to site windows and doors around your planned room.
As well as the cost of a building, the budget for any furniture inside and then a path, patio or decking outside. You do not want to walk into a smart building with muddy shoes and creating a feature outside could help to frame and highlight your new building.
Firstly, opt for a quotation, these are a fixed price compared to an estimate which is estimated with a final bill that may vary. Then to ensure that you and your supplier are happy all the way through, insist on a thorough quotation, detailing what is and what is not included. Our quotation has 7 pages of information. There are lots to read but it has avoided disappointment and led to items being clarified before we even.
If not a habitable building, usually the only regulation to follow will be Part P for Electrical Safety. Kingdom Rooms feel this omission leaves many structures susceptible to becoming outdated or poorly performing. We use safety glass throughout (even the small windows), as the garden can be a barefoot risk area. We use energy-saving A+ Rated windows and doors to compliment our incredibly insulating walls, floor and roof.
Consider the uses for the building and sketch out how you would set out and furniture inside. Planning could allow up half the area of your building but do not create something that negatively dominates a plot.
Non-treated and cheap timber structures with poor insulation sat directly upon non-insulated concrete can attract dampness that will start rot and reduce a building’s useful life to a few years. Quality insulated and ventilated structures can last as long as a brick-built house. Like the Elizabethans, Georgians and Victorians, many of their good designs and quality timber-framed buildings still exist today.
Some structures with thinner walls, non-strengthened glass and simple locks will be more susceptible. Our windows and doors include interior glazing, heat-treated safety glass and insurance-approved locks as standard. We assume you could leave valuables in your building, so why not secure them as you would your home? Our frames are suitable to add contacts to connect to many existing house alarms, CCTV and security systems.
Electrics can be connected but your existing home consumer unit (fuse box) will need to meet current Building Regulations and be up to the task. Water and waste can be installed but this could require a pump due to distance and the need for Building Regulations for the structure.
For more FAQs please visit our FAQ page












