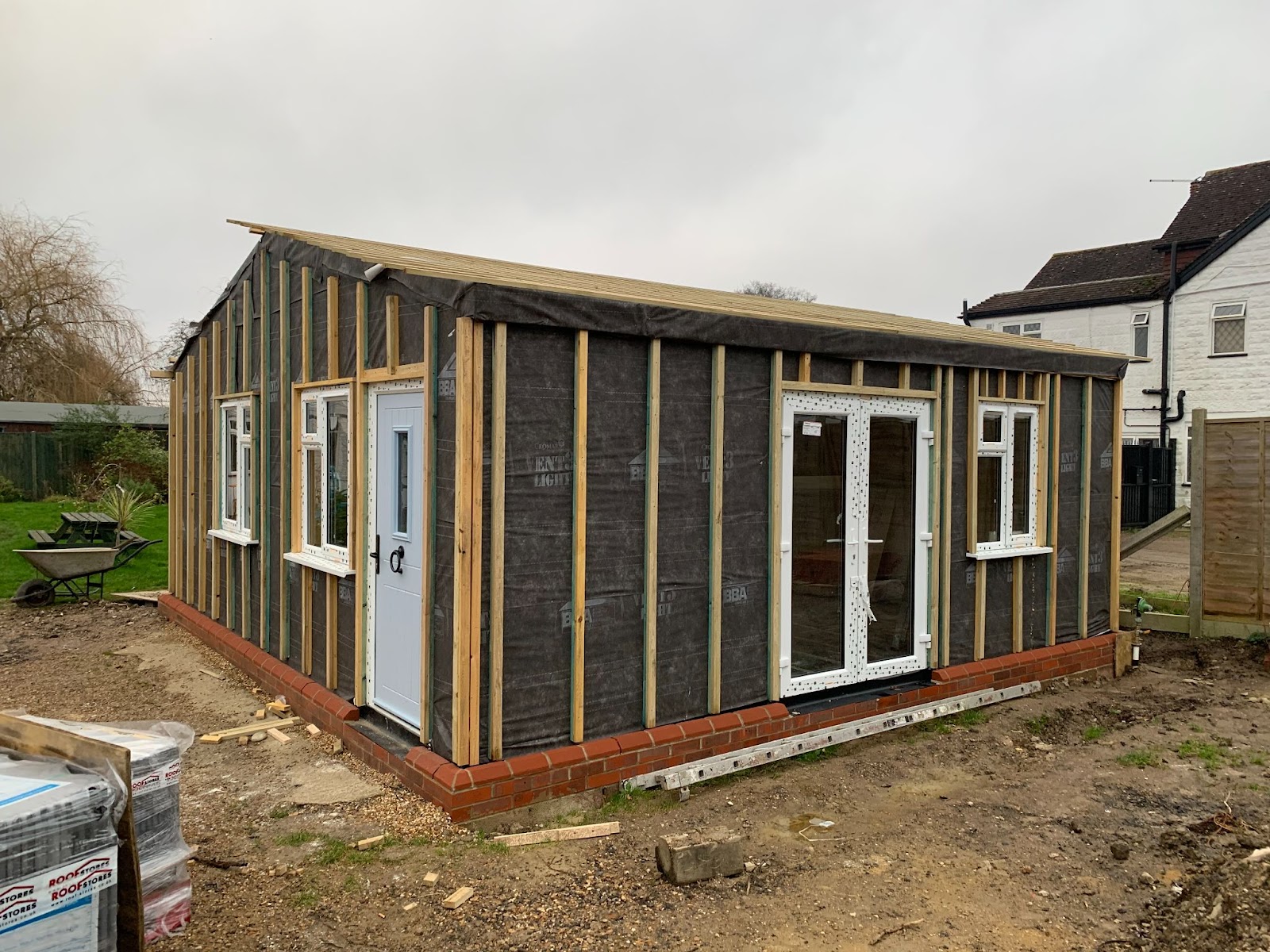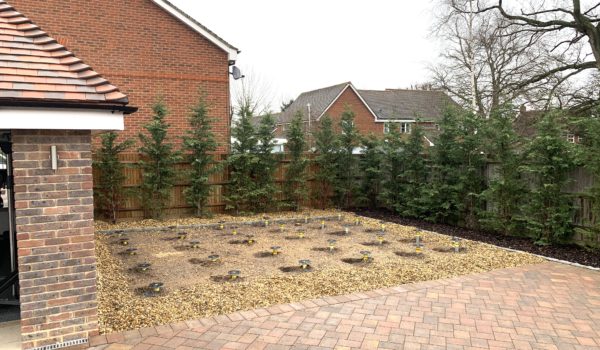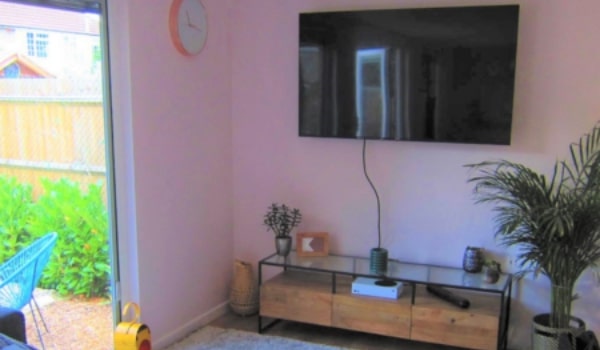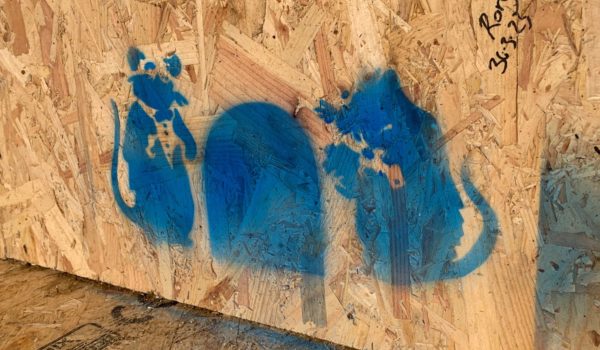Garden Bedroom for a Teenager
A garden room can certainly be used as granny annexe but we recently received an enquiry from a Grandmother who wished to construct an annexe for her Granddaughter. The purpose was to provide her Granddaughter with a self-contained living space, allowing her to cease renting elsewhere. This arrangement would enable the granddaughter to save easily for a new home deposit while the value of the property increases.
A sense of independence
The proximity of family members in an independent space brings not only peace of mind but also convenience. Additionally, a wonderful aspect of this project was that a grandparent had generously offered to finance it, recognising the significant benefits it would bring to the family while still alive rather than leaving it as part of a legacy in a will.
A sensible solution
Given the current premium on land values, creating an independent annexe within your garden makes more sense than ever before. We are here to assist you with the design and planning process, working together to help our boomerang generation prepare for homeownership. In addition to annexe constructions, we also offer home extensions to cater to your specific needs.
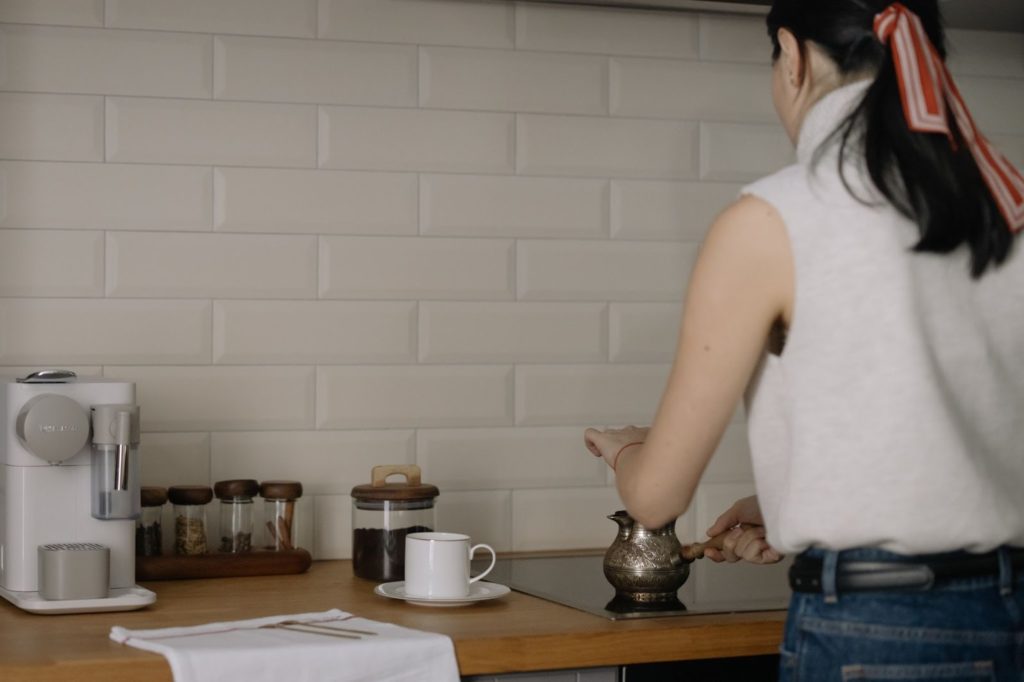
Another benefit is the Government tax-free benefit of up to £7500 renting out home space. When the granddaughter moves out, this homeowner could rent this annexe out. With £7500 over twice the cost of funding a repayment mortgage of £60,000. An annexe could be a profitable addition to your home too. We also offer funding to help with the cost of the build!
Fully Functional Granny Annexe
At Kingdom Rooms, we offer comprehensive services to ensure a seamless experience when it comes to your Granny Annexe in the garden. Our expertise covers plumbing, drainage, electricity, and landscaping. This way, we ensure we manage every essential element with care and precision
Built for you needs
In addition to handling the construction process and interior work, including tiling, painting, and flooring, we prioritise collaboration with you throughout the design phase. By understanding your unique needs and preferences, we can deliver a fully customised garden Granny Annexe that is ready for immediate occupancy. We ensure quick and tidy builds that exceed your expectations.
Multi-use Garden Room
Whether the Granny Annexe is intended to be used as guest accommodation, a live-in care home, or a residence for a family member, the designs are tailored to suit your specific requirements. You can trust us to create a space that meets your vision while ensuring functionality and comfort.
Granny Annexe & Garden Bedroom FAQs
Convection electrical heaters create instant heat whilst underfloor and radiators are slower to heat up. Forget gas appliances as regulation changes will outdate these. Log burners look great but require professional installation.
Electrics can be connected but your existing home consumer unit (fuse box) will need to meet current Building Regulations and be up to the task. Water and waste can be installed but this could require a pump due to distance and the need for Building Regulations for the structure.
Kingdom Rooms can construct to meet building Regulations for disability access with low thresholds, wide access and easy-reach sockets and switches. We can also assist with ramps, auto-activated doors and a bespoke design to site windows and doors around your planned room.
Just ask Alexa! Seriously we can offer an app or device-controlled lighting, heating and sockets for remote and safe access. Our sockets are future-proof, featuring both Type A and Type C USB charging points. CAT 6 is an optional wire that negates any unreliable WiFi for an internet connection. Our electrical options include LED lighting features alongside our standard low-voltage spotlights internally and externally.
Air conditioning can be expensive, so the building design can help avoid the need. Solar-rejecting glasses can help reduce heat ingress, as can the position of the building and any large windows or doors. Install a spare spur just in case, so you can add air conditioning later if needed. Check out its efficiency and consider a unit that provides heat also as these can reduce initial cost and running costs.
We recommend ventilation. An occupied and sealed room can be harmful as you breathe in air and breath out an ever-increasing amount of harmful carbon dioxide. Being timber, allowing a structure to breathe will help expel harmful moisture too. Stud frame buildings with air voids should include an additional consideration to ventilate. Kingdom use trickle ventilation and partial opening secured windows along with vented voids and claddings.






