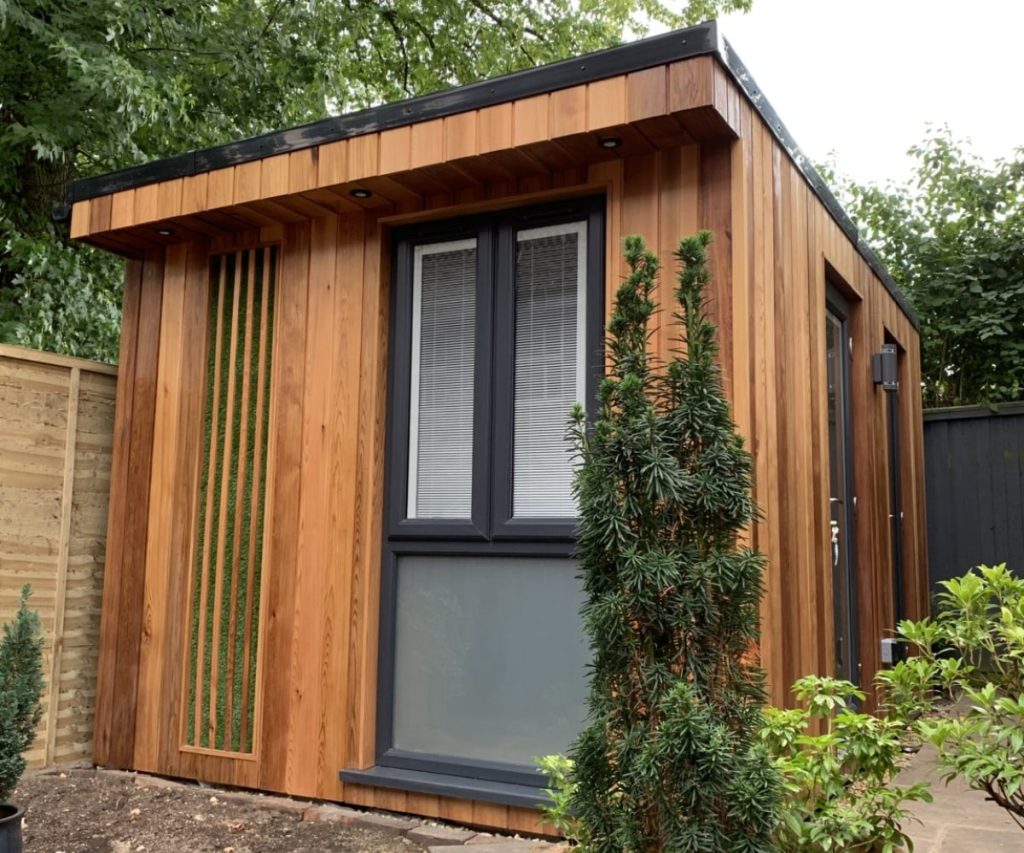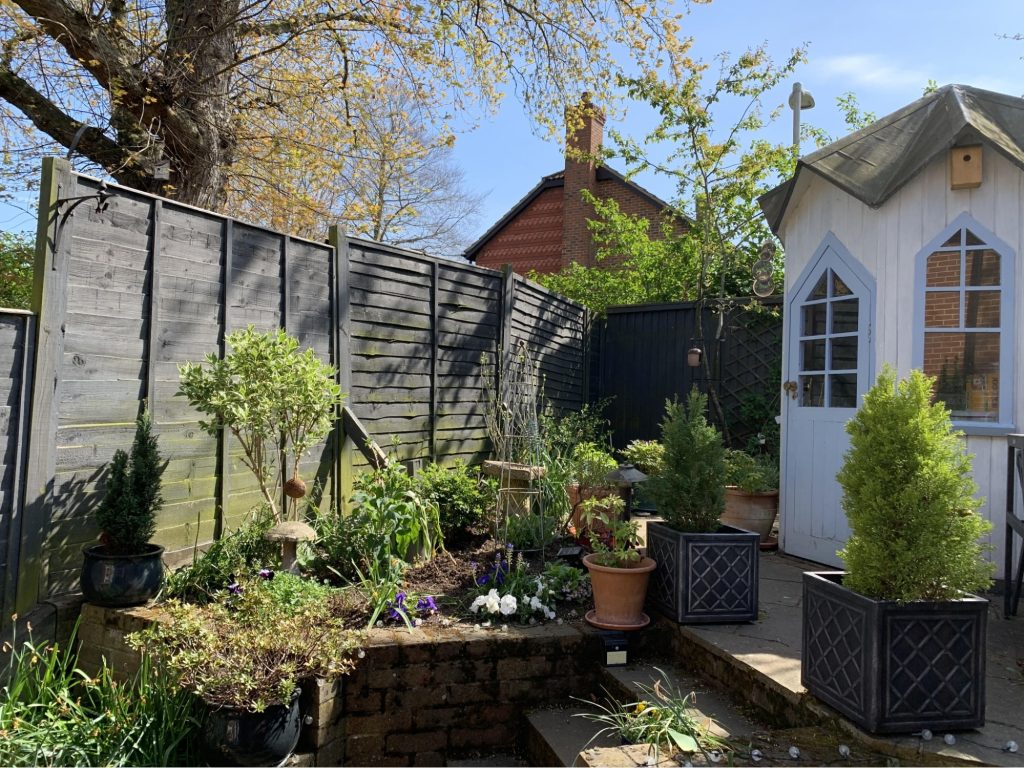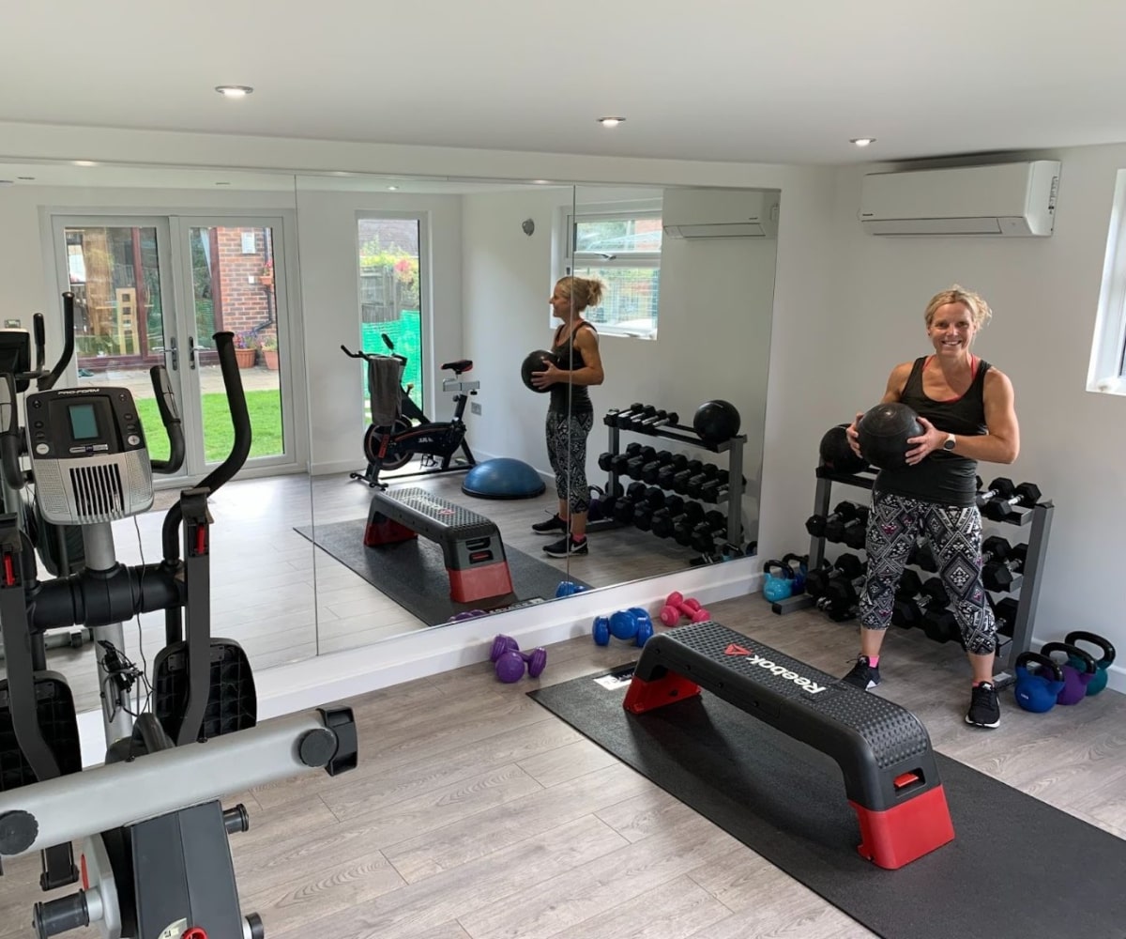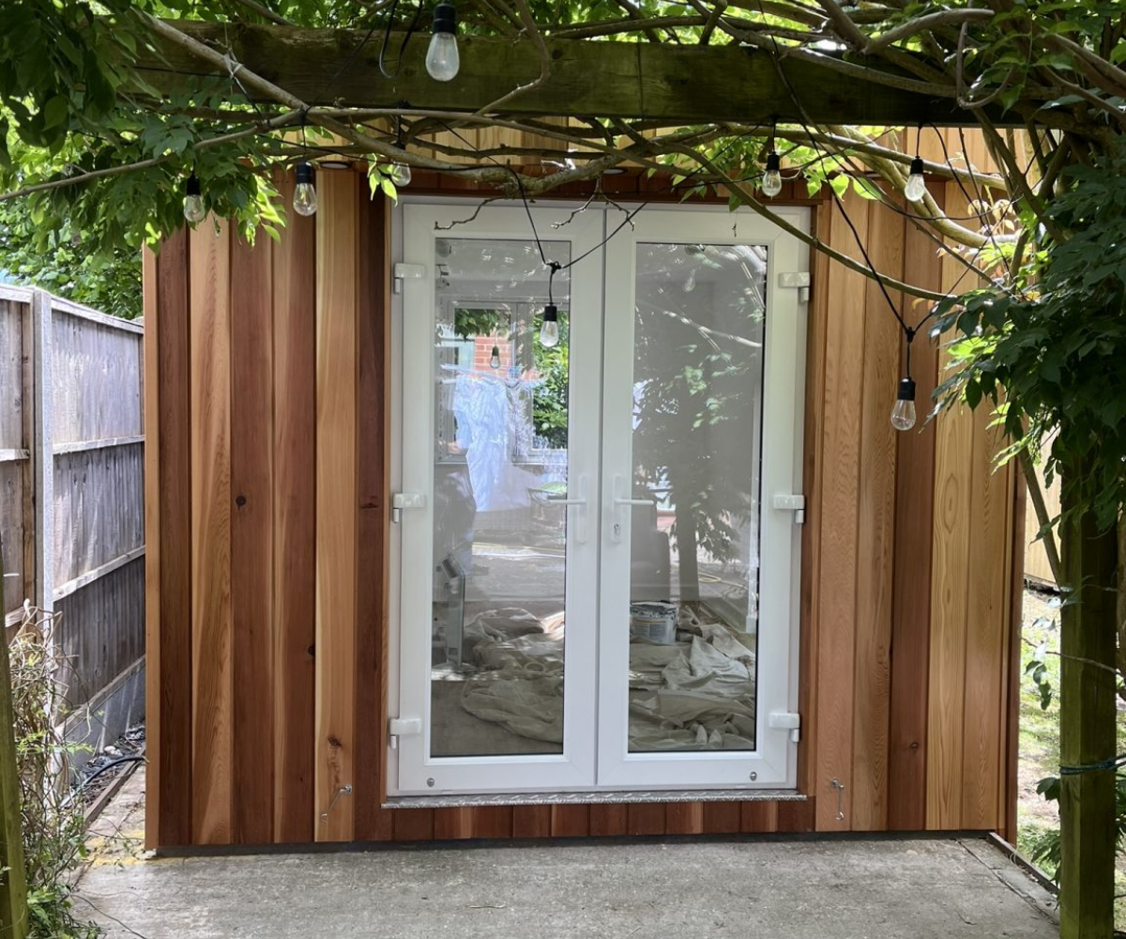Case Study Overview
Stunning Garden Office in Pangbourne
Home Office
Punching well above it’s weight this building created a home office and separate externally accessed storage in a small garden. We removed an old unsightly summerhouse and arranged to rebuild a side access path. Access was via a small, narrow rear access point.
The Lisbon panel seen front left is a novel way to visually reduce the expanse of a large cladded area. We also used Anthracite Grey frames for the windows which works well with the cedarwood . The canopy lights are controlled from both the building and house, offering additional feature lighting to the lower patio area
If you’re are thinking about about having Garden Building as a Home Office, Read More about how can beneficial having an office your garden can be!

| Size: | 4.2m X 2.8m | Build Time: | 8 Days |
| Externals: | Anthracite Grey frames. Cedar to front and composite to side and rear | Prices from: | £25,600 |
| Date Completed: | July 2023 | Location: | Pangbourne |
| Size: | 4.2m X 2.8m |
| Build Time: | 8 Days |
| Externals: | Anthracite Grey frames. Cedar to front and composite to side and rear |
| Prices from: | £25,600 |
| Date Completed: | July 2023 |
| Location: | Pangbourne |










