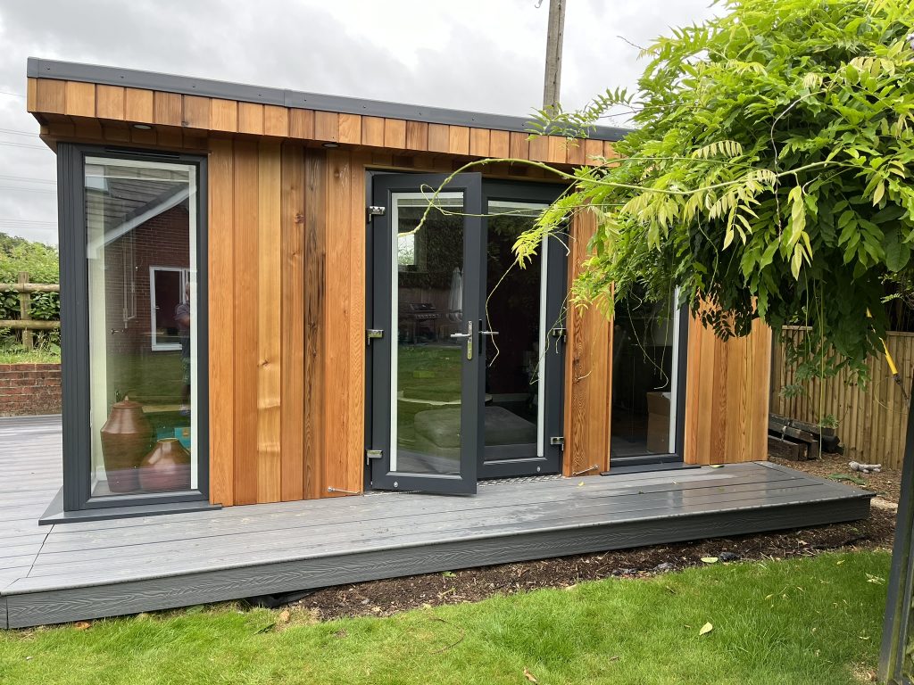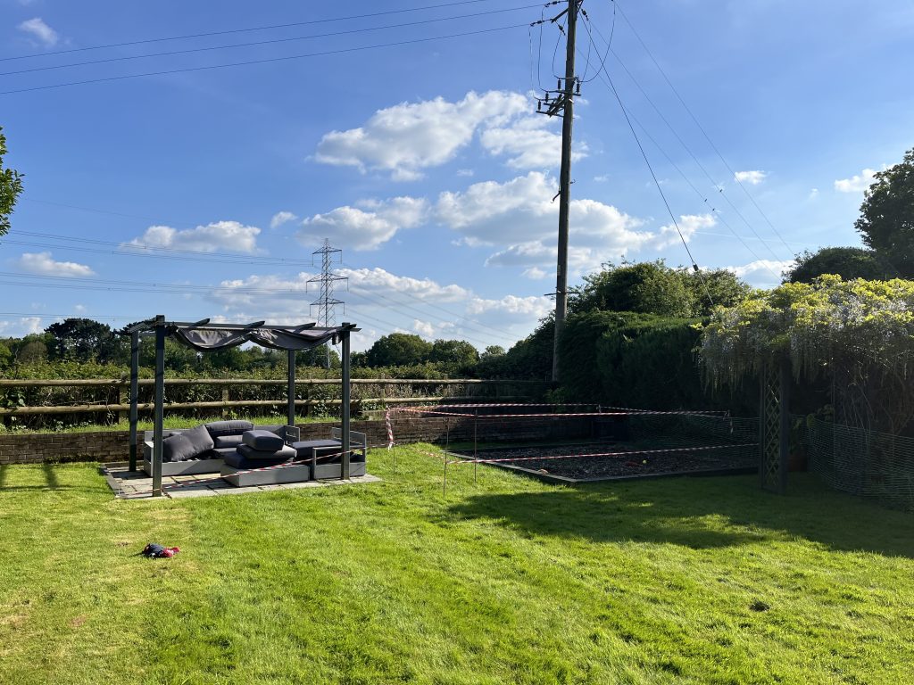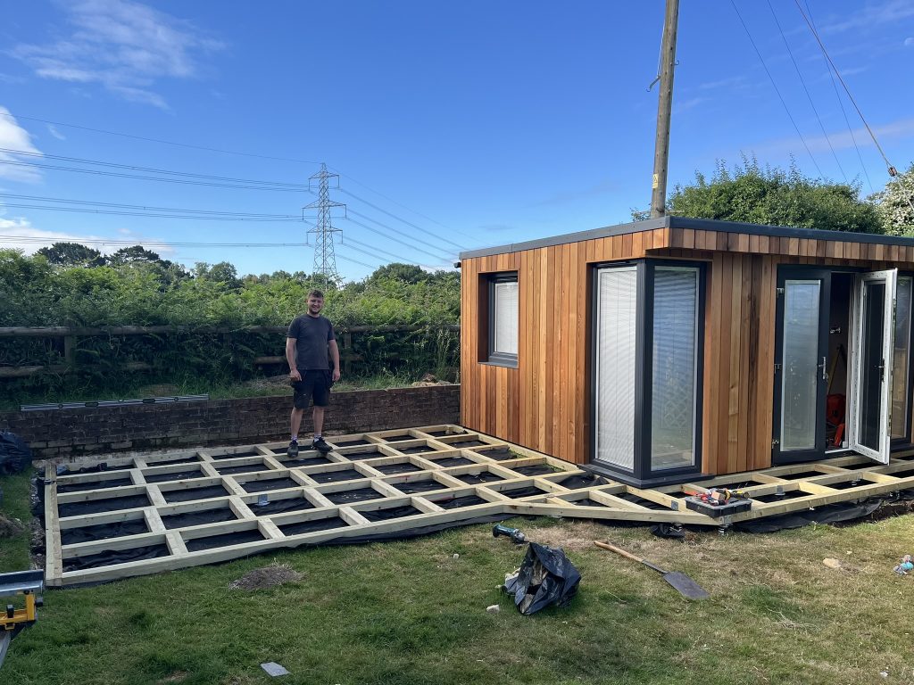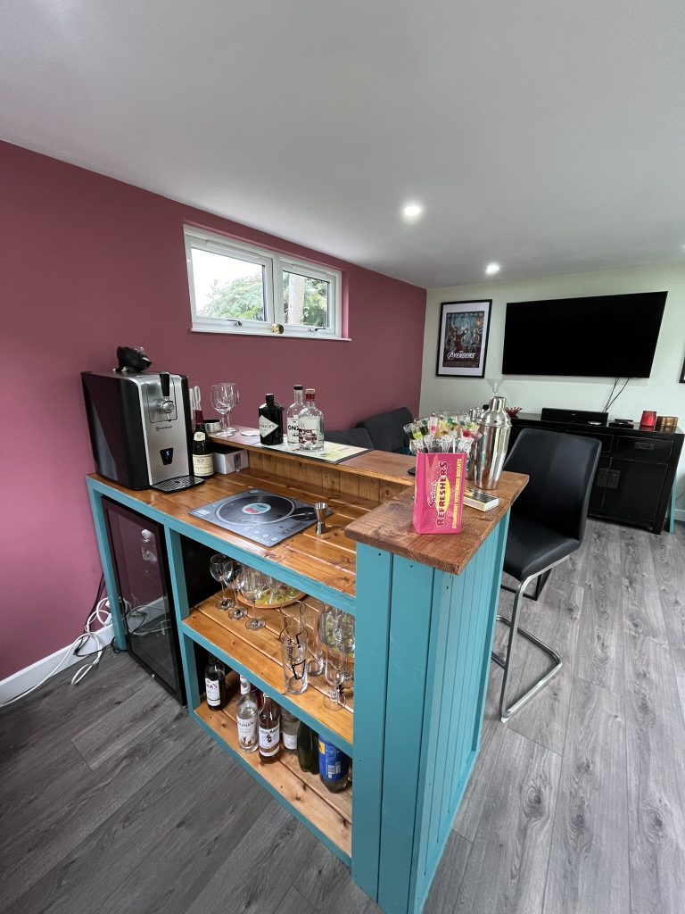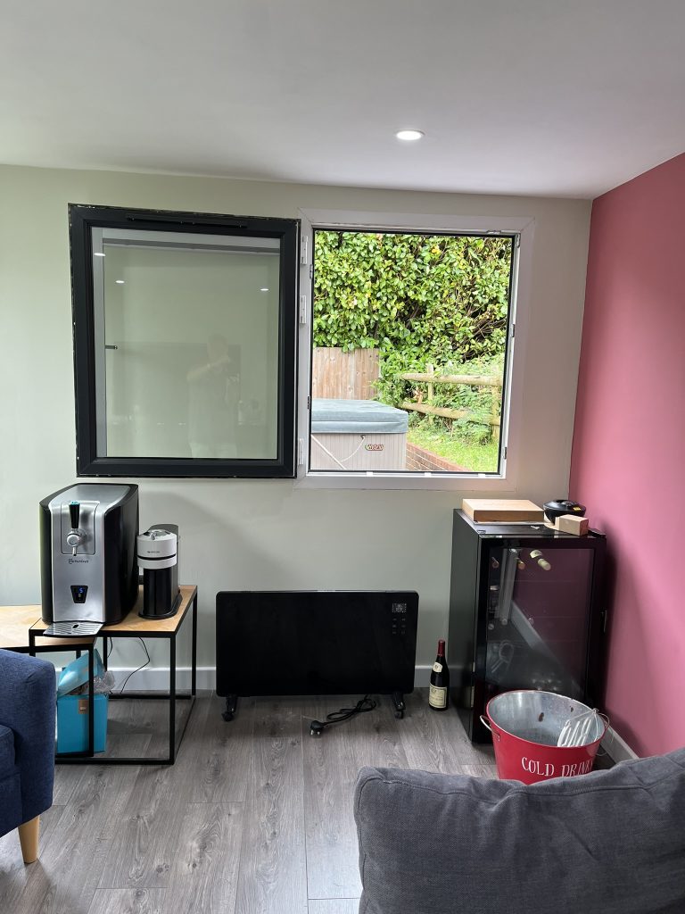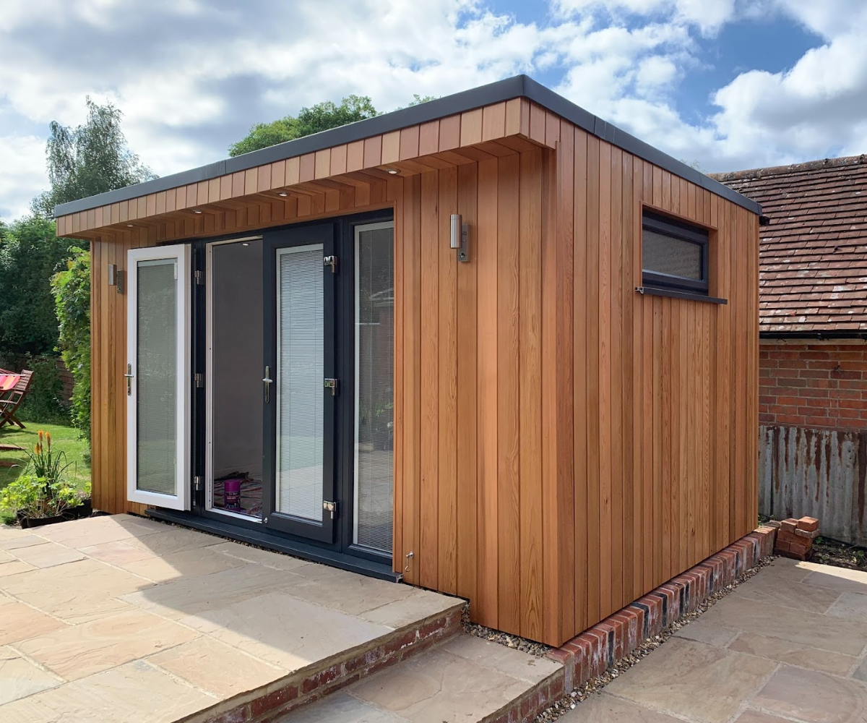Case Study Overview
Family Entertainment Space in Upper Basildon
Entertainment Room
Constructed as a family entertainment space and bar this building was built on a super site with spectacular countryside views. This Zen building features a corner window resulting in a 270 degree vie of the garden. With a bar sited internally we used an inward opening 180 degree window which secured onto a wall creating a serving window.
To the exterior we installed decking onto our innovative ground screws for anti rot properties. This included additional support in an area where a hot tub was later installed. This lovely video really does this garden studio and our customers interior decoration justice.
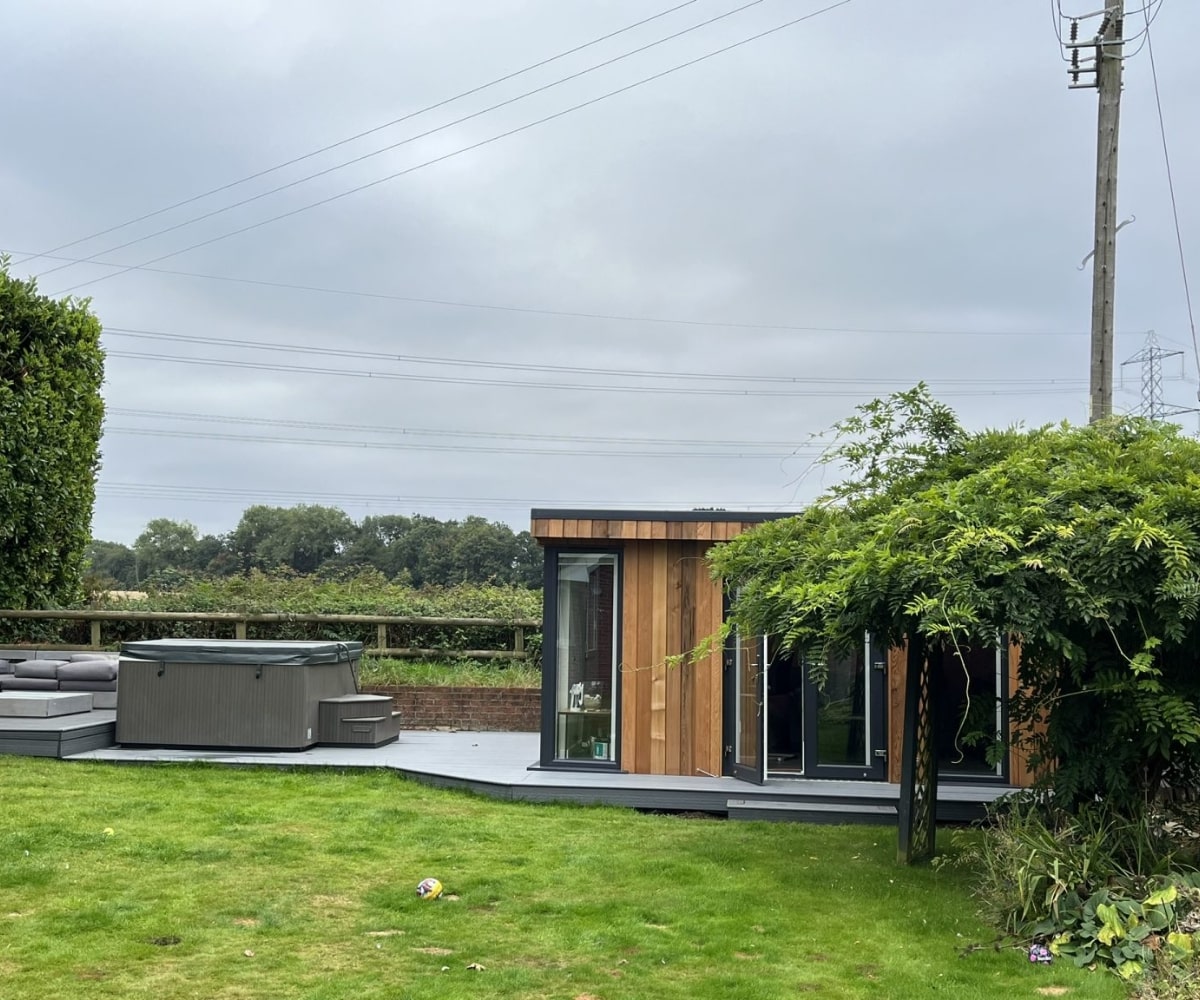
| Size: | 5m x 3.5m | Build Time: | 14 Days |
| Externals: | Anthracite Grey frames. Cedar to front and one side, composite to side and rear. Internal Blinds | Prices from: | £30,850 |
| Date Completed: | July 2024 | Location: | Upper Basildon |
| Size: | 5m x 3.5m |
| Build Time: | 14 Days |
| Externals: | Anthracite Grey frames. Cedar to front and one side, composite to side and rear. Internal Blinds |
| Prices from: | £30,850 |
| Date Completed: | July 2024 |
| Location: | Upper Basildon |
