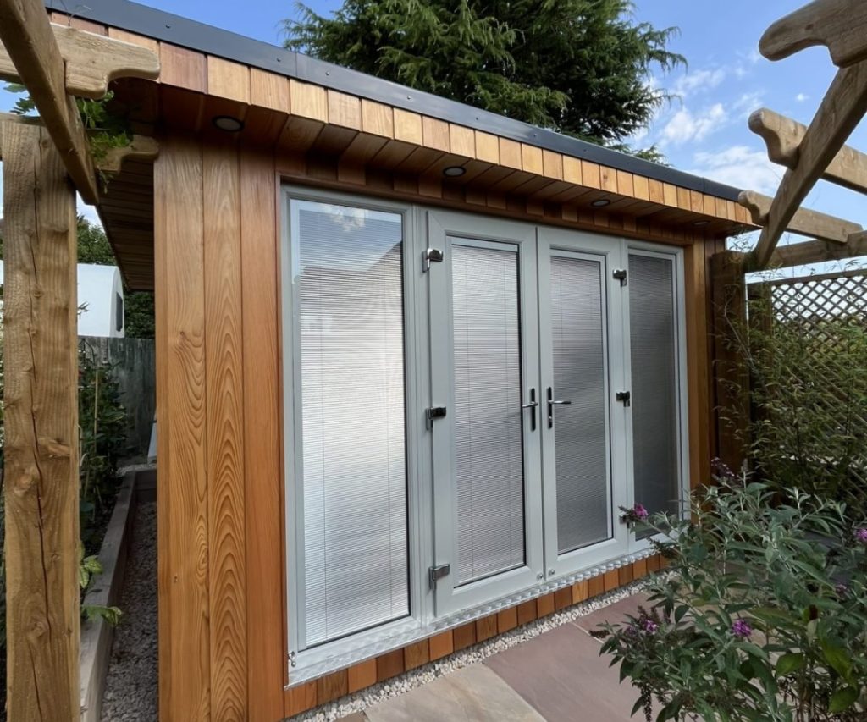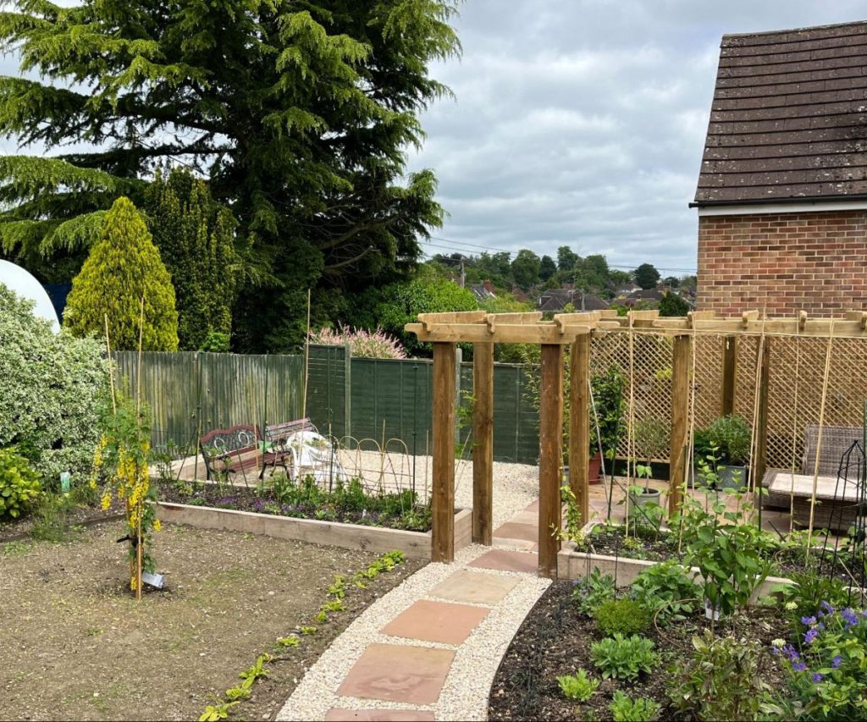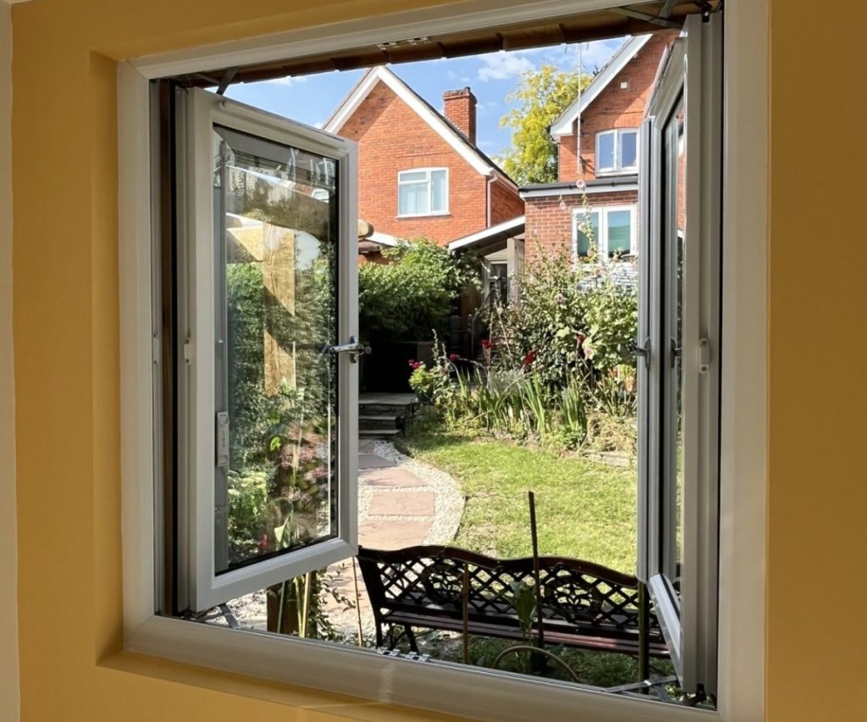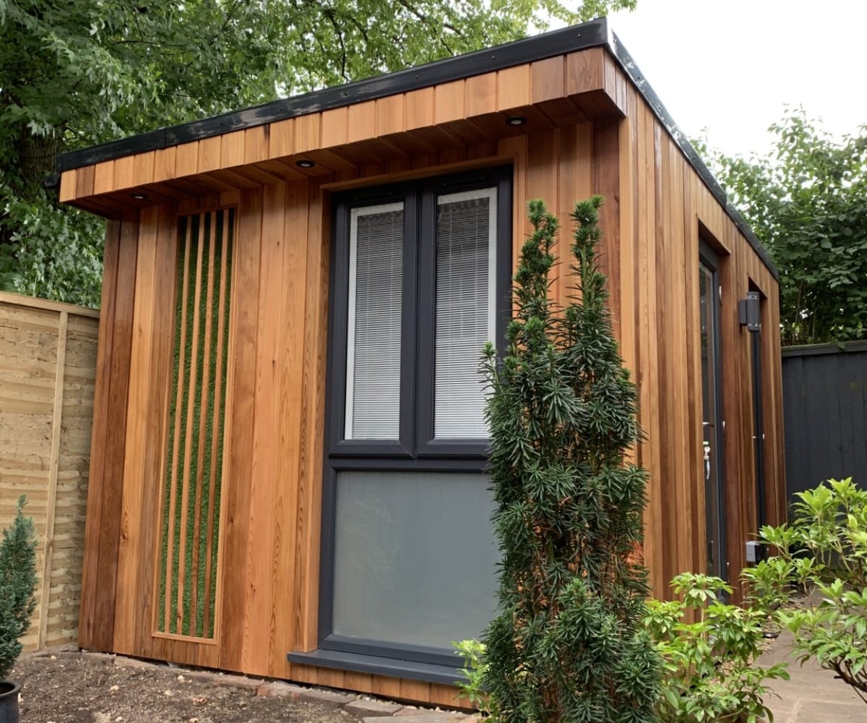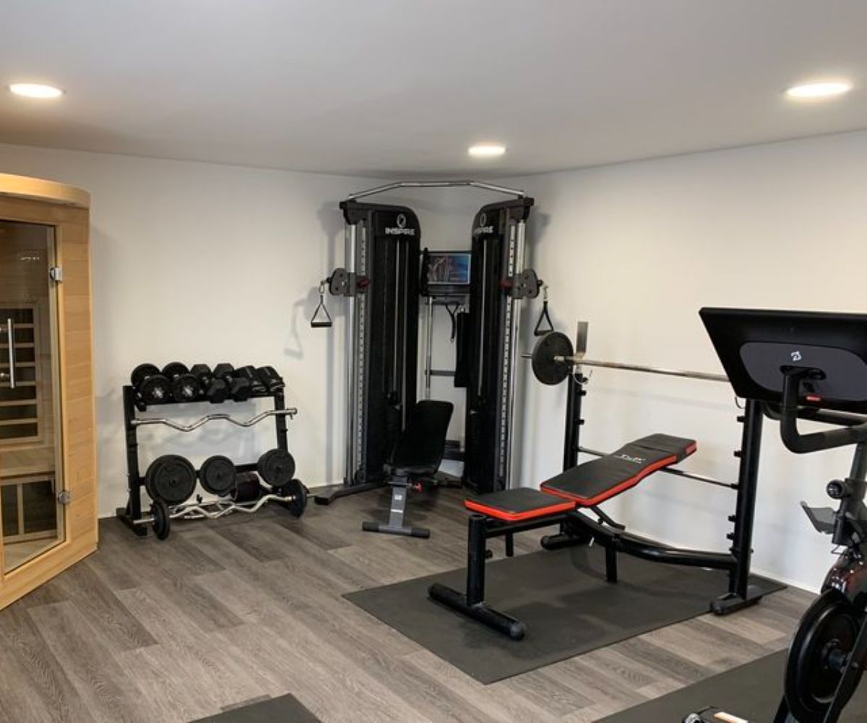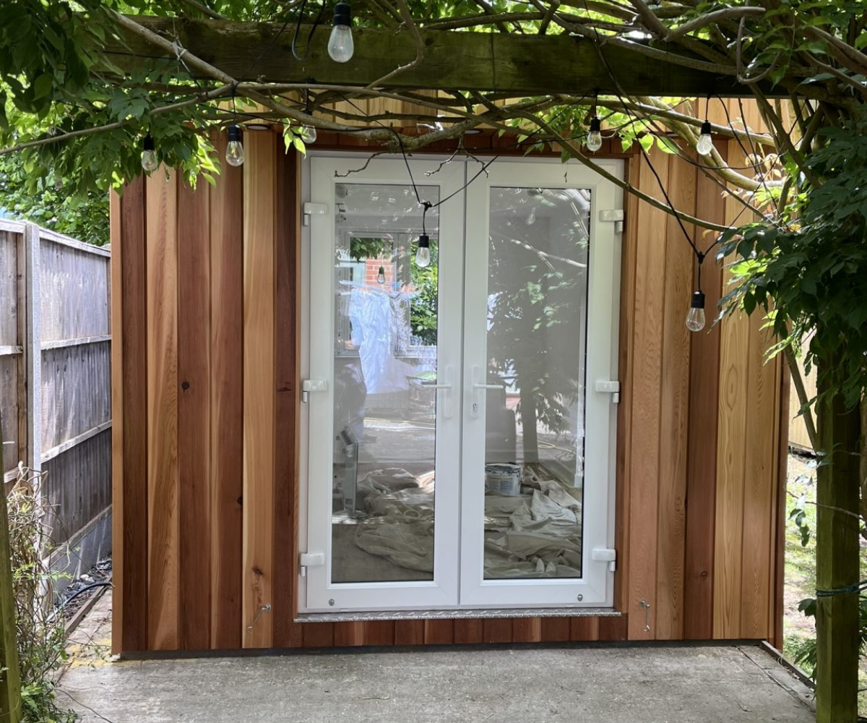Case Study Overview
Garden Room to Compliment Pergola and Stunning Garden
Multi-Use
Whilst the site area was clear our challenge was to design a building to compliment the lawned area and flower garden. We also needed to create a building that would flow onto an established patio living area. Furthermore our customer wanted to retain a professionally constructed pergola but needed us to adapt it to allow for our roof canopy and for doors to open.
The lighter Agate Grey frames have proved to be very popular since introduced into our show site. Access was good, directly through a rear garage. Power was connected to a nearby garage.
The Vista window (as seen looking out) has no central vertical bar, creating an unobstructed view.
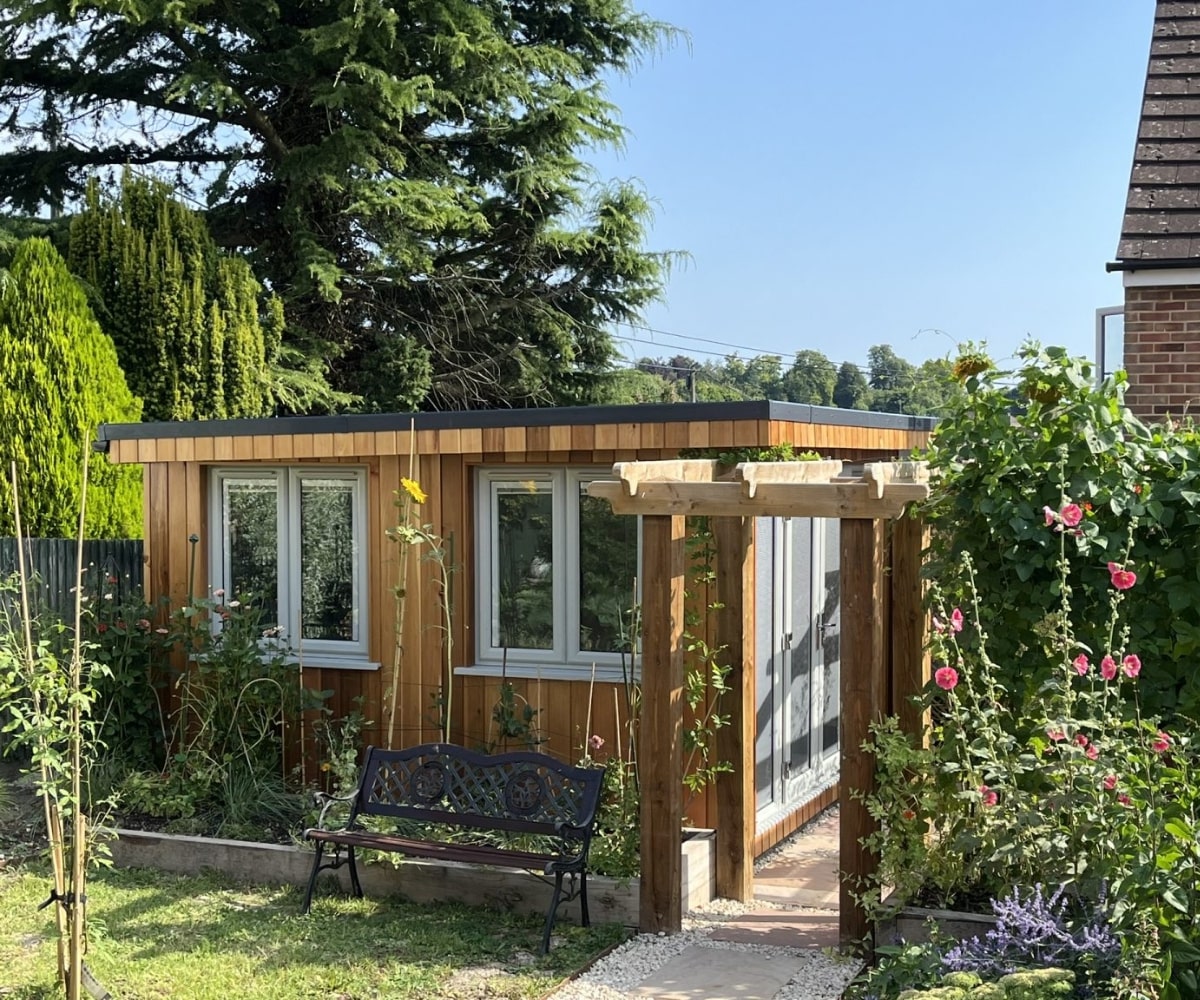
| Size: | 3.7m x 3.8m | Build Time: | 11 Days |
| Externals: | Agate Grey frames. Cedar front and side composite to side and rear | Prices from: | £28,550 |
| Date Completed: | July 2024 | Location: | Andover |
| Size: | 3.7m x 3.8m |
| Build Time: | 11 Days |
| Externals: | Agate Grey frames. Cedar front and side composite to side and rear |
| Prices from: | £28,550 |
| Date Completed: | July 2024 |
| Location: | Andover |
